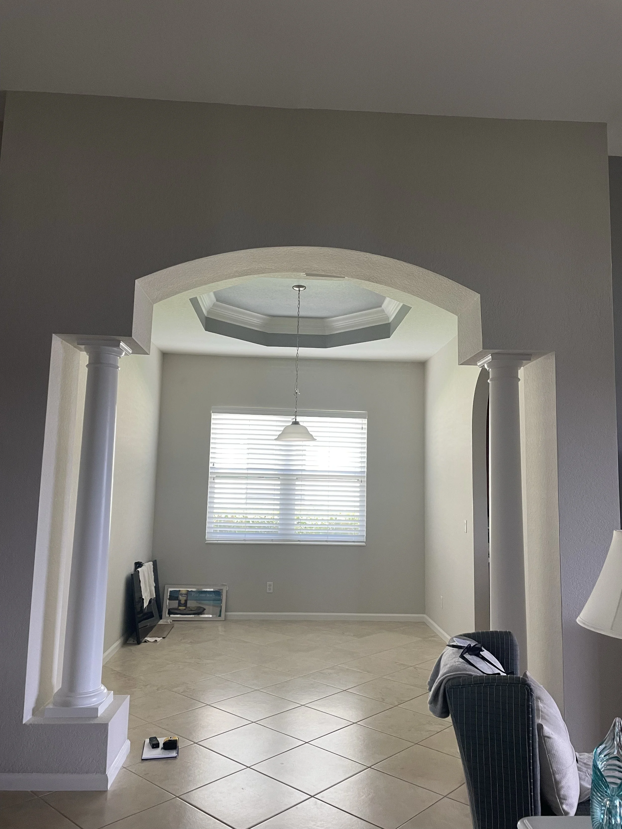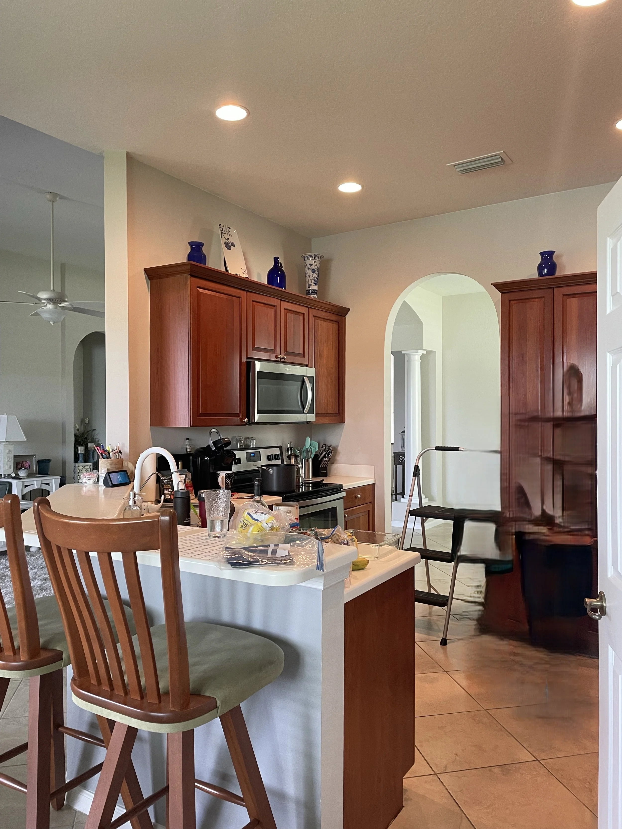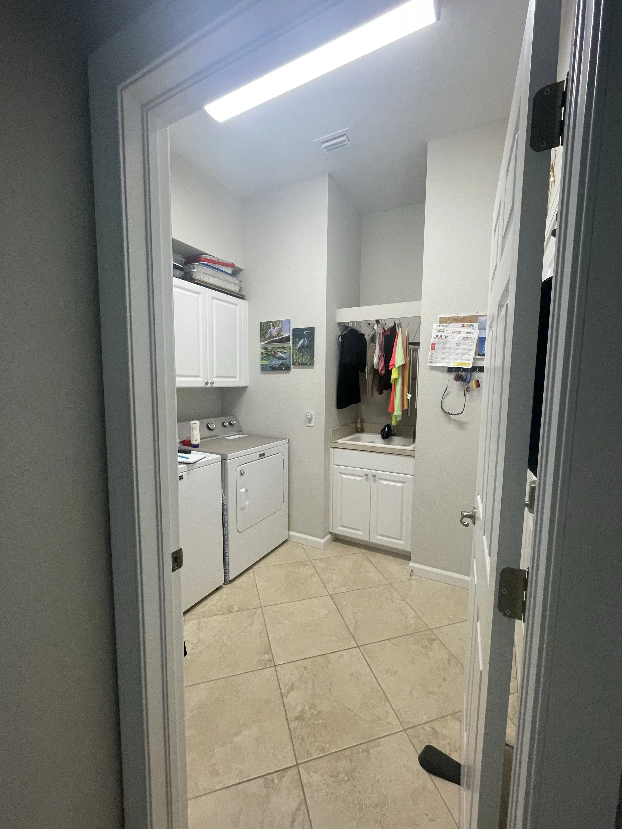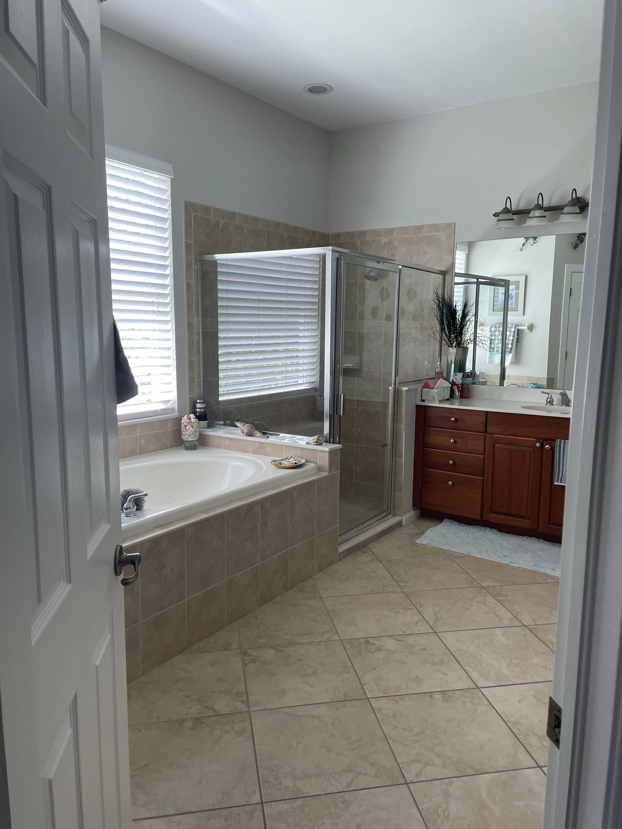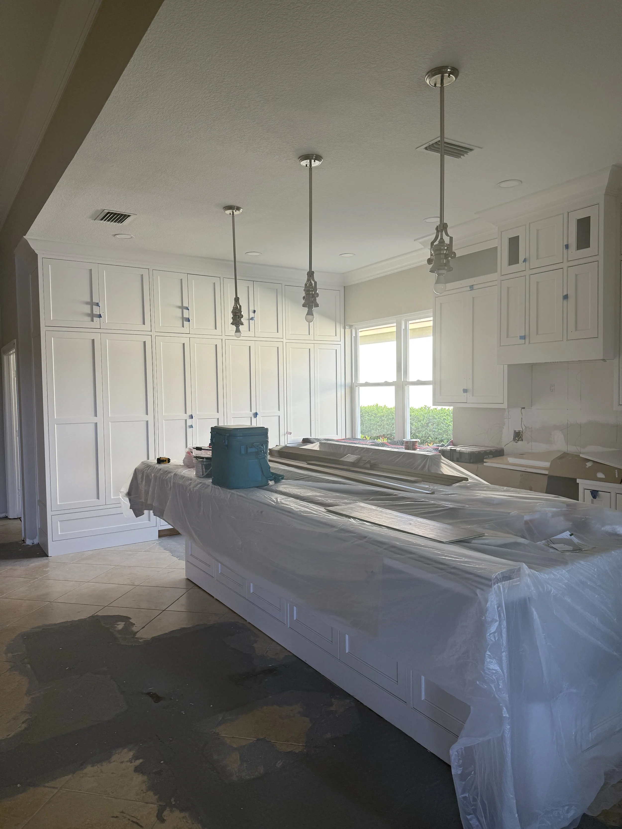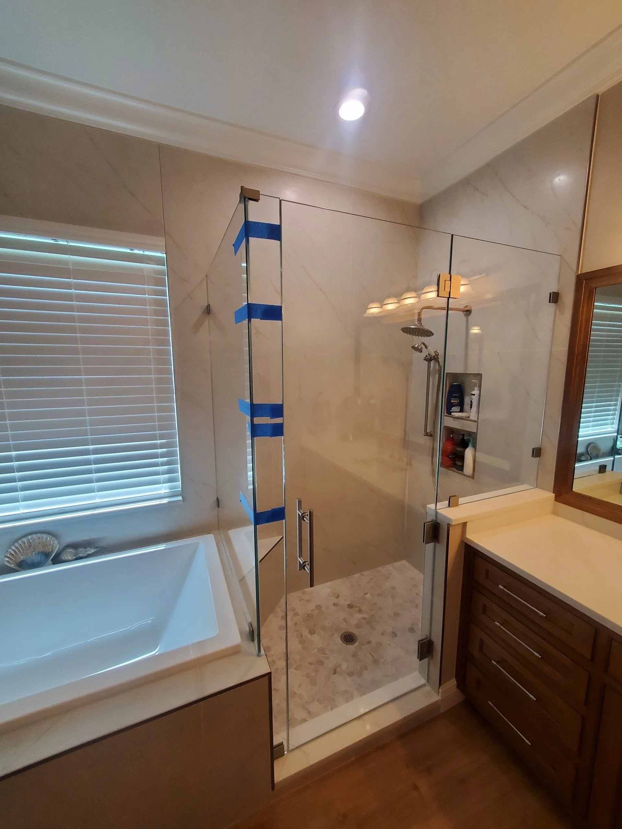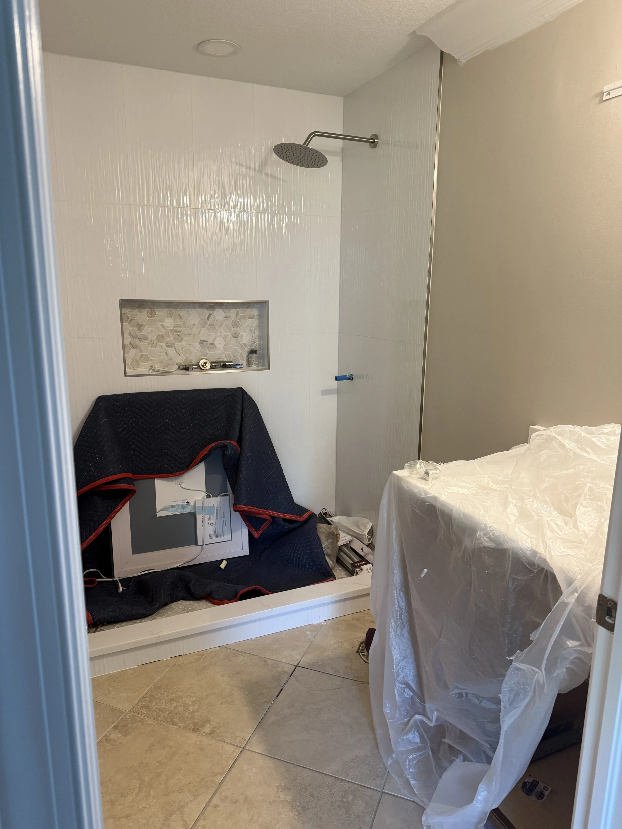Project Marigold
Whole Home Renovation
A once-dated vacation home, now completely reimagined.
These homeowners envisioned a bright, character-filled retreat where they could truly unwind. Their goals: open-concept living, handcrafted details, and a layout that felt just right for both hosting and relaxing.
We started by removing walls and expanding the kitchen into the former dining room. From there, we added thoughtful touches throughout, including a newly added den closet, refreshed bathrooms, and wide-plank flooring that flows seamlessly from room to room..
Design Highlights
• Amish-built cabinetry from Pennsylvania
• Open-concept kitchen and living space
• Reimagined den with new closet addition
• Light-filled bathrooms with updated finishes
• A cohesive flow designed to feel like home
Project completed: July 2025
Pro photos coming soon!
A Look Behind the Scenes
Every transformation has a story. While we wait for final photos, here’s a glimpse into how this home took shape, beginning with its original layout and continuing through the exciting progress along the way.

