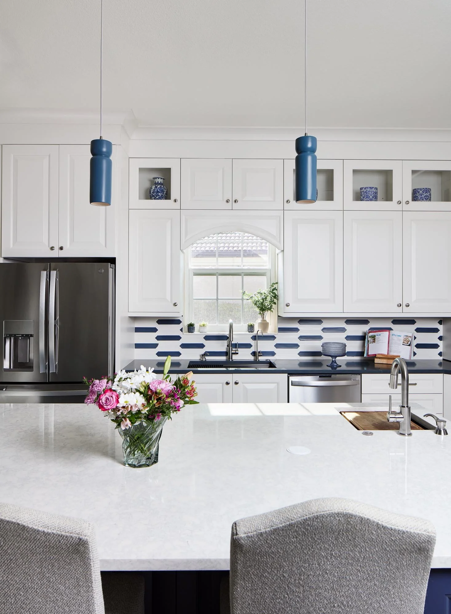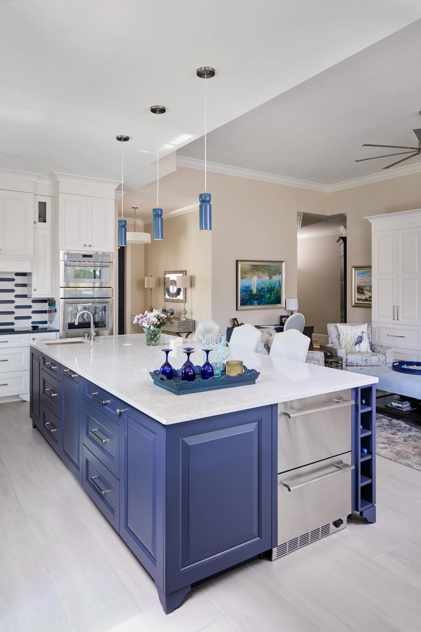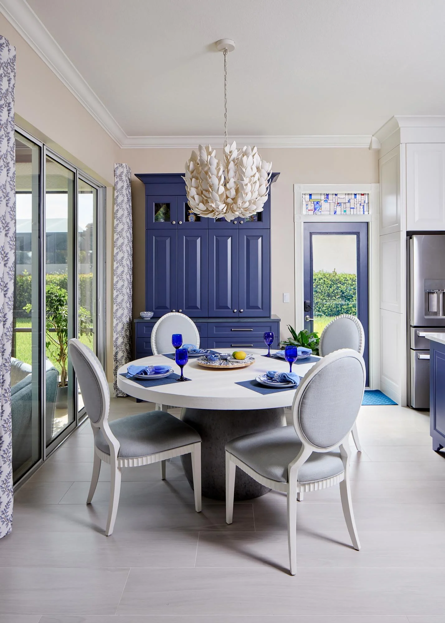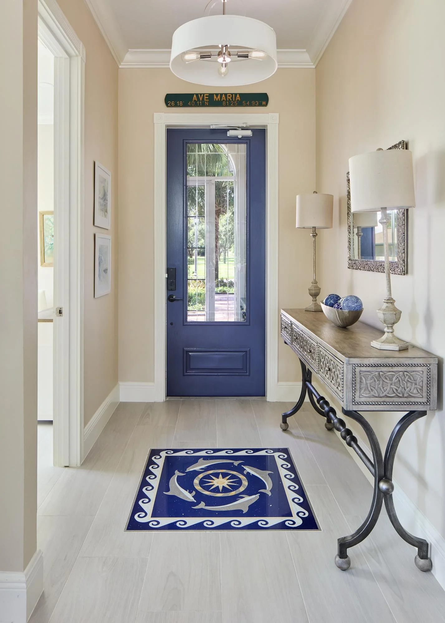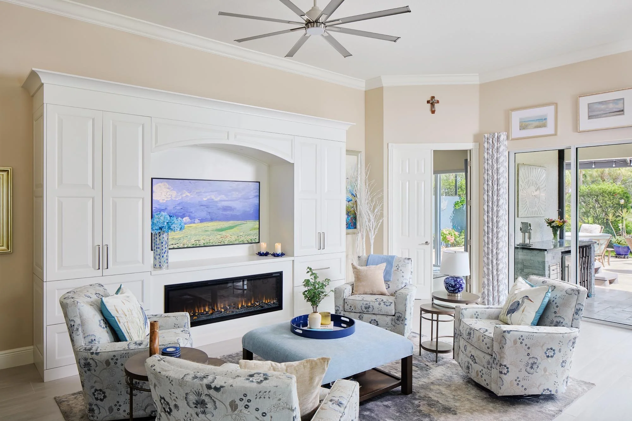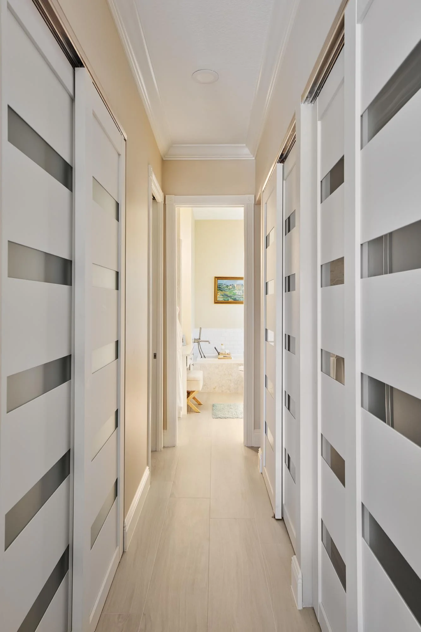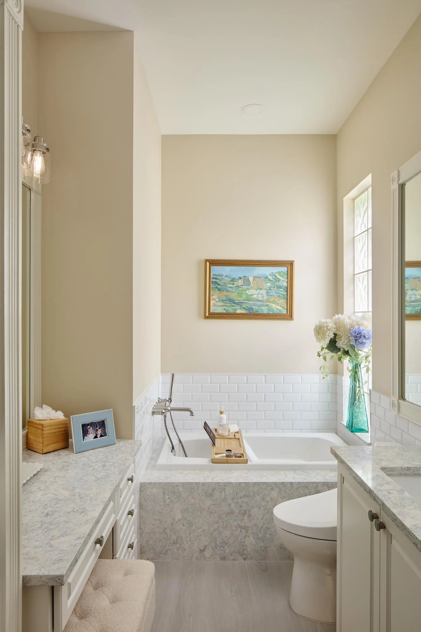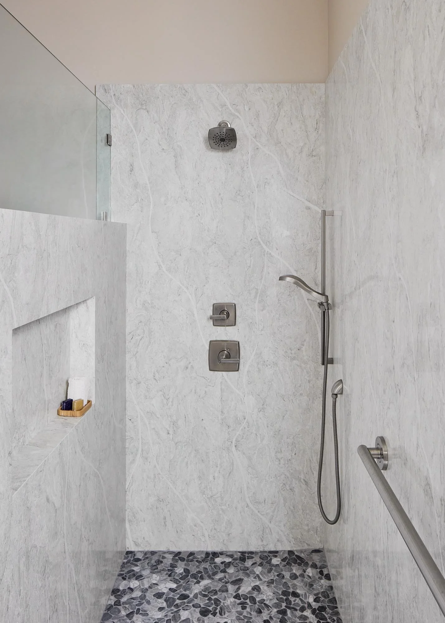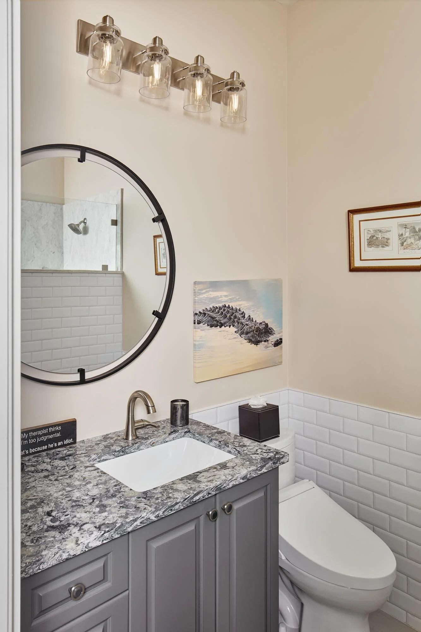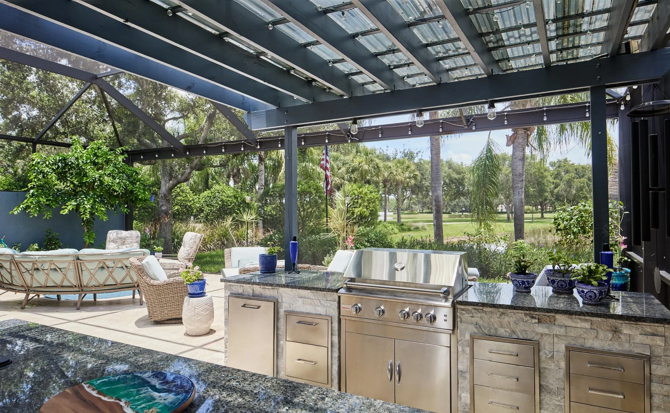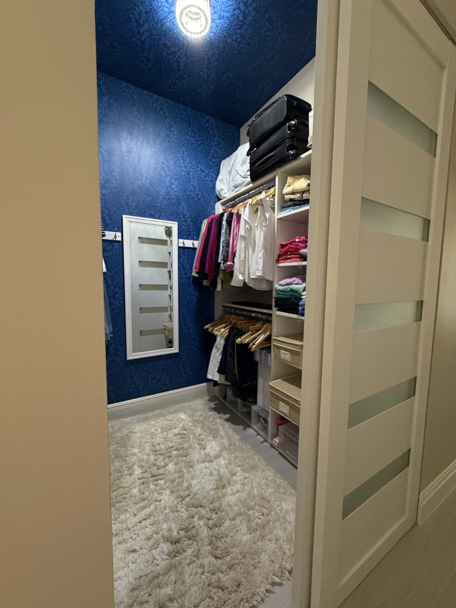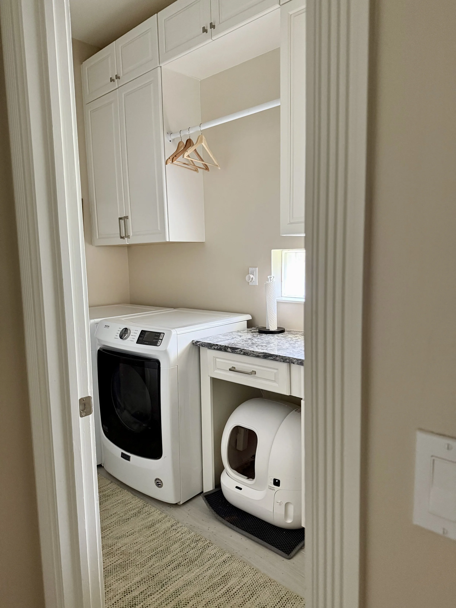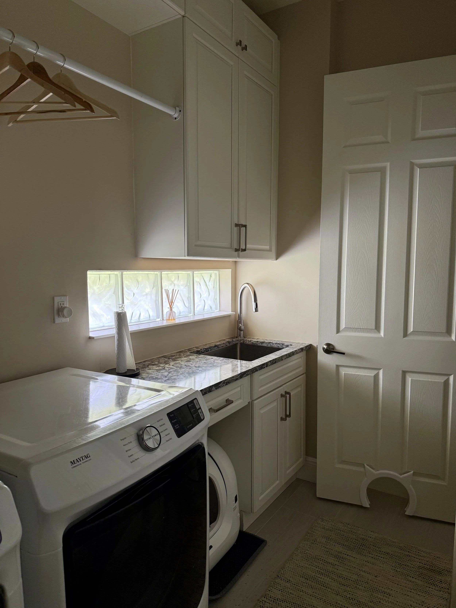Project Willowbend
Whole Home Renovation
What started as a dated, segmented house is now a bright, open-concept home filled with personality, natural light, and a few surprises around every corner.
These homeowners came to me with a clear vision: open up the space, bring in more light, and make the kitchen the heart of the home. So that’s where we began.
We knocked down walls, reimagined the entire kitchen layout (twice—once inside, once outside), and and added smart storage and function to every room. From cozy evenings by the fireplace to a house full of guests, every inch of this home now supports the way they truly live.
Design Highlights
• Custom mosaic tile at the front entry and stained glass above the back door
• A bold, layered kitchen with dark counters along the perimeter, a blue island with a light top, and organizers in nearly every drawer
• Built-in entertainment wall with an electric fireplace so sleek, guests often ask, “Is that art or a TV?”
• Playful details like wallpapered closet ceilings, frosted glass closet doors, and a hidden ironing board cabinet
• A nod to the real bosses: a custom kitty door for Virginia and Georgia, the feline project managers
Function Wins
Storage, flow, and comfort designed to keep up with real life. Whether it’s two people cooking at once or a seamless indoor-outdoor gathering, this home now works beautifully behind the scenes.
Client Reaction
“We truly can’t believe this is our home.”

